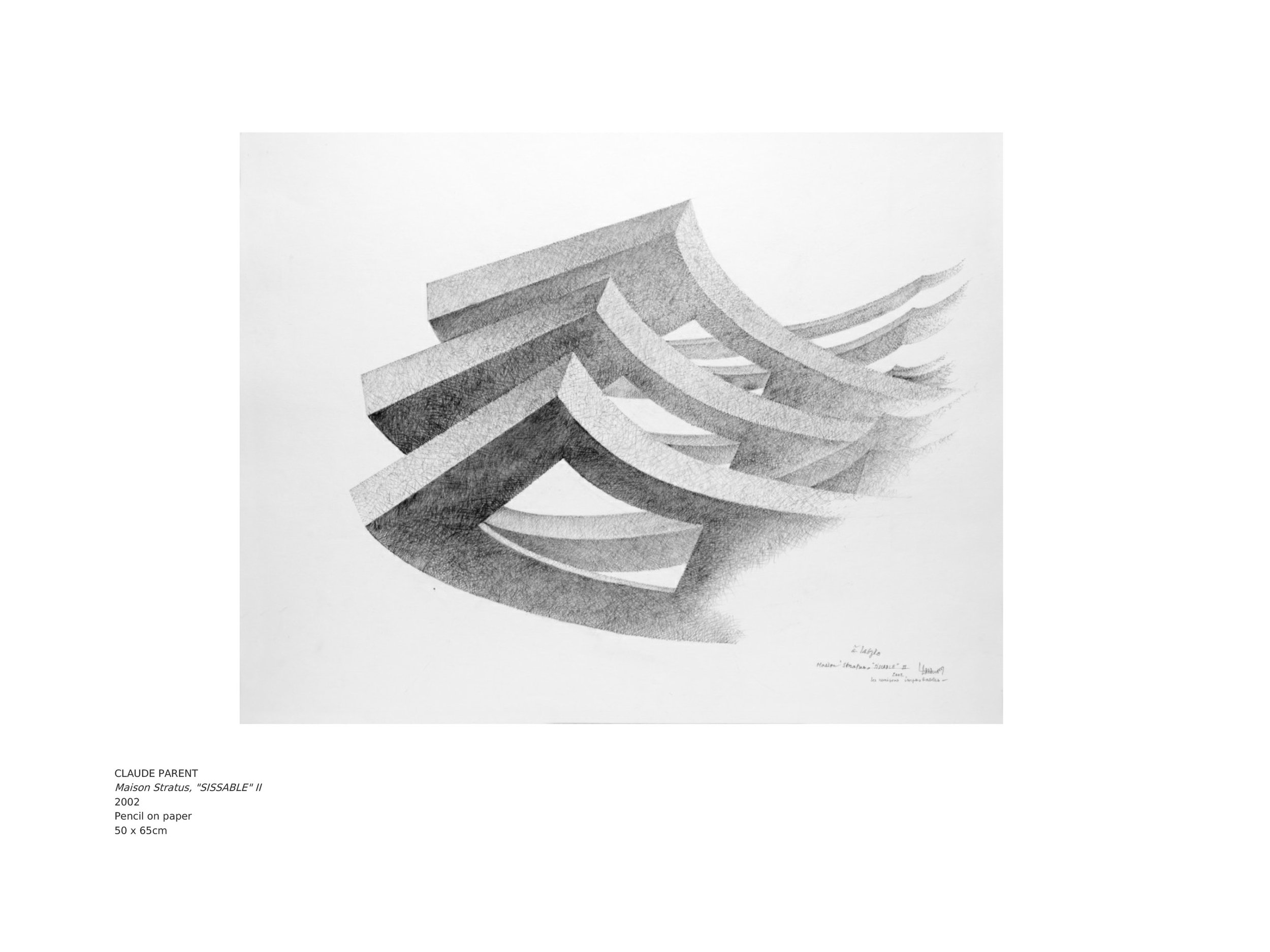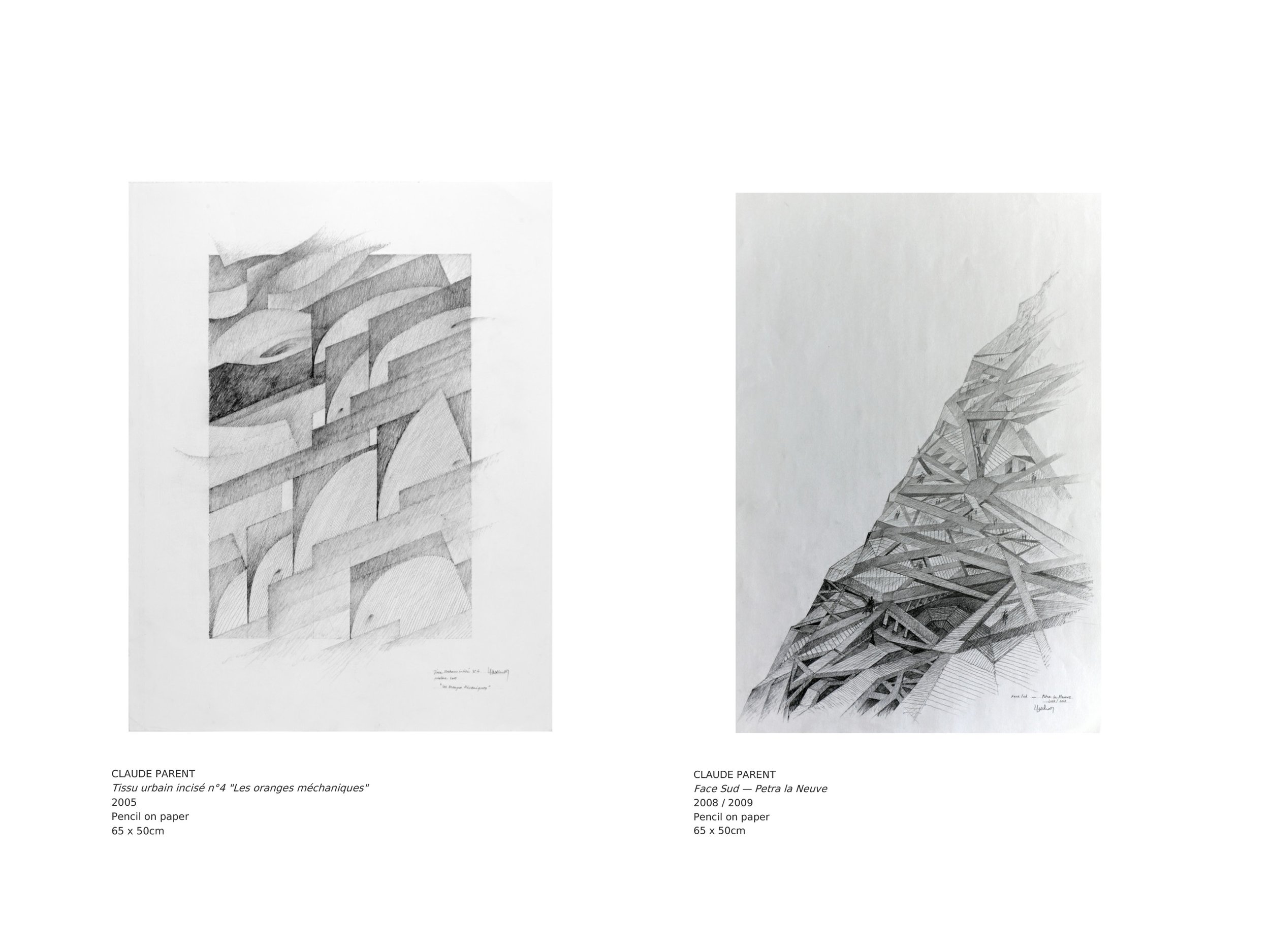CLAUDE PARENT: OBLIQUE NARRATIVES NO.1
A new exhibition showcases original works on paper by the visionary architect of the Oblique, Claude Parent.
83 Grand Street, New York
05/05/2022 - 07/03/2022
About the Exhibition:
Claude Parent (1923-2016) was a visionary French architect known for his work on the Oblique Function, challenging the means by which people live in an orthogonal world. Parent’s theory of the oblique, communicated through his drawings and buildings, has been incredibly influential to generations of architects such as Zaha Hadid, Frank Gehry, Rem Koolhaas, Jean Nouvel, Daniel Libeskind, Thom Mayne, and Reiser + Umemoto. Claude Parent: Oblique Narratives No.1 focuses on the significance of drawing as a means to communicate an idea. The 50 original graphite works on paper from the Claude Parent Archives in Paris on exhibit at a83 do not represent actual proposals for buildings, but rather offer speculations on the possibility of the oblique at various scales and applications, what Parent called architectural fictions.
After a three year collaboration with Ionel Schein, Parent opened his own studio in 1956. Parent’s practice broke away from the pervasive modernist style, his architecture sought to move beyond the static orthogonal grid and incorporated movement as a fundamental organizing principal in the work. An early example of Parent’s theories in practice is the design of Maison Drusch with its fractured plan and titled volume. In 1963, he co-founded with the cultural theorist Paul Virilio the Architecture Principe group through which they developed the 1966 manifesto under the same name. The manifesto formalized the Oblique Function as an architecture that created dynamic instability. “Parent and Virilio were proposing a new idea of space that broke from the traditional rationalist idea of space[...] Their space was defined by the body in movement. In the ’60s and ’70s, fighting for this meant crazy, incredible combat, but they changed the rules, and opened a new field of thought for architecture,” said Frédéric Migayrou (deputy director of the Centre Pompidou’s architecture department) in an interview in 2016.
Architecture Principe operated from 1963-1968, born from a shared interest in the remnants of sinking concrete bunkers from WWII on the Atlantic coast in France. The dark interiors of the bunkers–unintentionally situated on the oblique due to the instability of the coastal terrain–engaged with the body to have an effect of acceleration and deceleration, allowing for a somatic rather than visual awareness of the self’s orientation in space that an architecture dependent on orthogonal grids of horizontal and vertical surfaces lacked. The study of these bunkers inspired the design for a church in Nevers, Ste. Bernadette du Banlay, built in 1966. Appearing on the exterior as an infallible–yet fractured–concrete mass, Parent and Virilio created an active space inside of the church through ramped floors and precise apertures, specifically the split in the volume which appears both in section and plan. Congregants are pulled toward the illuminated altar on a subtle oblique ground. Ste. Bernadette du Banlay was declared a national historic monument in 1990.
Architecture Principe closed after the events of May ’68 which invoked Virilio and Parent’s irreconcilable positions on the radical potential of architecture. Parent continued working on his own projects in the spirit of destabilizing the (spatial) status-quo through installation design and architecture. The office's projects included apartment interiors, several houses, office and apartment buildings, schools, shopping centers and even nuclear power plants, integrating infrastructure into the landscape as huge parabolic sculptures.
Parent was constantly drawing to experiment with and communicate the Oblique Function at multiple scales and applications. The office Claude Parent Architecte closed in the early 2000s but Parent never stopped drawing, producing hundreds of carefully constructed graphite and ink compositions in which he continued to explore and apply the theories of the oblique to cities, territories, and interiors demonstrating the effect of his ramped architecture on the body. In 2010, Frédéric Migayrou and Francis Rambert curated a major retrospective of Parent’s built and drawn work at the Cité de l’Architecture et du Patrimoine’s inaugural exhibition, introducing the work to a younger generation of architects working primarily with digital drawing techniques. a83’s exhibition of Claude Parent’s drawing practice re-introduces the oblique to NYC in 2022.
About the Claude Parent Archives:
Managed by Claude Parent’s family, the archives are a source of information and news regarding the architect. The archives also preserve a large selection of drawings, sketches, photos, books and documents regarding Claude Parent’s life and work.
About a83:
a83 is an organization with a three-part mission to exhibit, publish, and promote experimental projects in architecture, art, and design. Started in 1978 by master printmaker John Nichols, the organization continues to operate at the original location in Soho as a printmaking studio, project-space, and continually growing archive. The 83 Grand Street location is used to produce exhibitions and installations, host workshops, and broadcast work to new audiences.
Press Contact:
Please direct all inquiries including requests for a complete list of the works on display and high-resolution images to
Clara Syme, clara@a83.site
Owen Nichols, owen@a83.site
The Claude Parent Archives, contact@claudeparent.fr
Image Gallery: Images courtesy of the Claude Parent Archives














